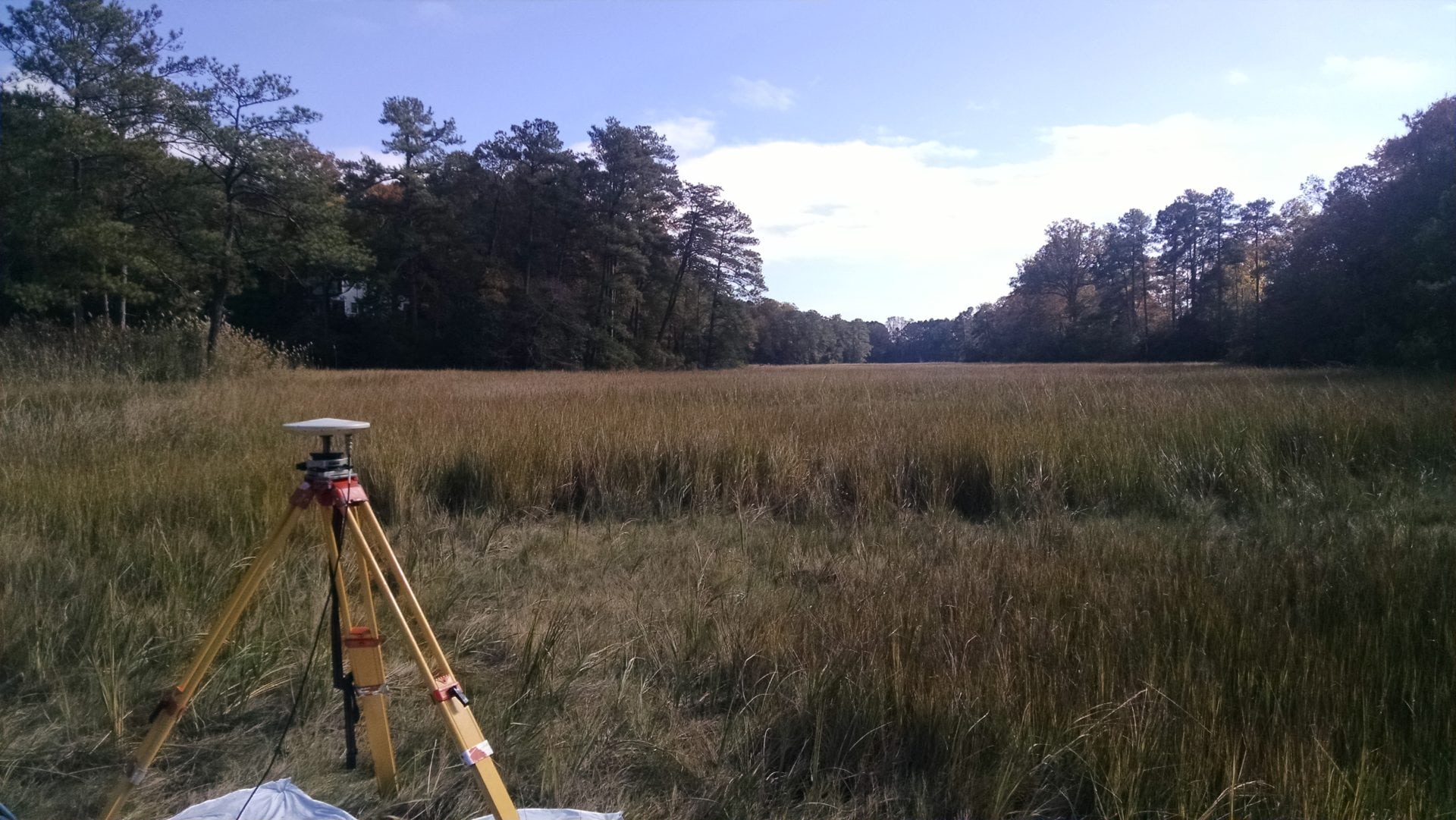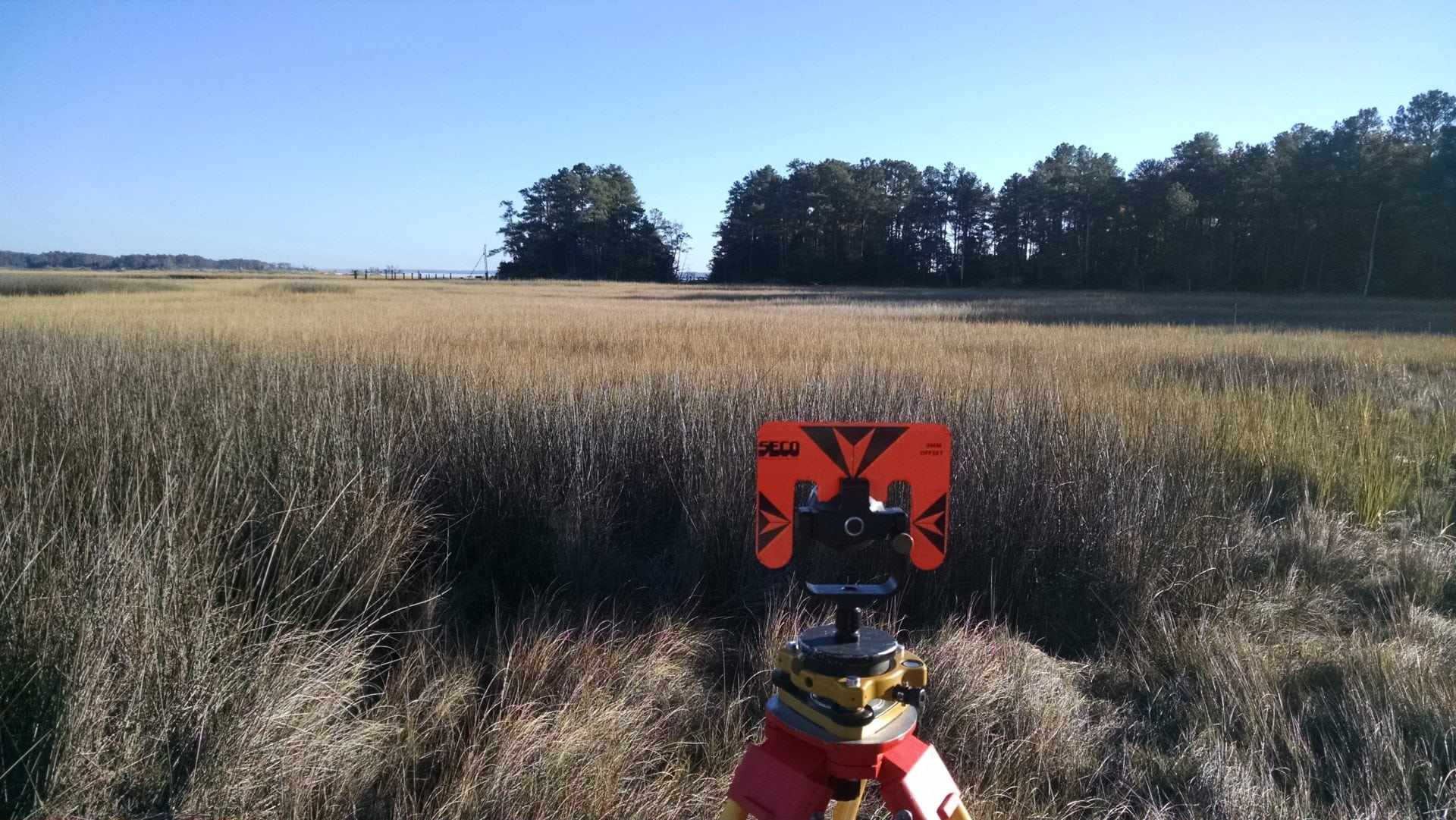Services
Boundary Survey
A boundary survey is a retracement survey. Typical steps involved in a boundary survey are
- Recover existing property corners.
- Set property corners in place of missing corners.
- Mark the boundary lines.
- Platting.
- Recording.

Proposed House Location Plans or Plan of Development
These are an initial step in the construction phase of residential development. When a potential home site is selected, along with a potential house layout, a proposed house location plan is prepared showing the proposed home on that lot. The boundary lines of record are shown on the plan, along with existing zoning restrictions, covenants, and setbacks. Know existing access and utility easements are also shown. If the site has streams and wetlands, it may be affected by a Resource Protection Area (RPA). These features need to be delineated and survey located to be shown on the plan. This allows the home to be positioned in a satisfactory location, with respect to RPA, setbacks, easements, boundaries and other restrictions. It also allows for adjustment of the residence' footprint in case it will not fit on the lot. In many municipalities, before a building permit is granted a plan of development is required.

Once a home plan, site, and location are determined, the corners of the house need to be accurately staked on the ground.
There are several phases to the stake out requiring several trips to the site by the surveyor.
The building is staked in order to be dug correctly. The contractor then digs and pours the footing.
The surveyor returns to the site and stakes the outside foundation corners by setting points in the concrete footing. This allows the masonry contractor to accurately construct the foundation.
Once the foundation is constructed, the surveyor may return a third time to perform a foundation location. The existing foundation is survey located and a plat is prepared showing the foundation dimensioned with respect to the boundary lines and setbacks. The house dimensions are also verified with respect to the design plans.
This allows two things;
1. The location is in conformance with the proposed house location plan;
2. The building footprint is dimensionally correct per the house plans.
Elevation Certificates
Land Surveyors prepare Elevation Certificates that are part of the National Flood Insurance Program. The U.S. Government has mapped and determined possible flood plains in the United States. Insurance requirements and rates are determined by flood zones as shown on these maps. These flood plains are based on physical elevations above a vertical reference datum. Land Surveyors first determine if a business or residence is in a potential flood zone by using the maps. Then, using benchmarks and differential leveling, Land Surveyors determine elevations of the finished floor and ground around a house, business, or proposed house. The results of these measurements are then used to fill out the Elevation Certificate, which can then be used by the local flood plain manager and insurance agents for insurance determination.


ALTA ⁄ ACSM Survey
A land survey is made for the Title Company and⁄or Lender with the survey and location data needed for the issuing of title or mortgage insurance. For this purpose, a map is drawn to “ALTA” stands for American Land Title Association.
ALTA specifies the data to be shown on the survey and this includes boundary lines, location of the main building including improvements, location of ancillary buildings, the identification of easements (access rights by service companies such as water, gas, telephone, railways and other utilities). ALTA surveys are very complex surveys and can cost tens of thousands of dollars and take weeks to complete. For that reason, ALTA surveys are performed on commercial properties.
An ALTA Land Survey guarantees to meet the requirements for an ALTA⁄ACSM Land Title Survey as detailed by the American Land Title Association, National Society of Professional Surveyors and the American Congress on Surveying and Mapping.

